3D Architectural Visualisation
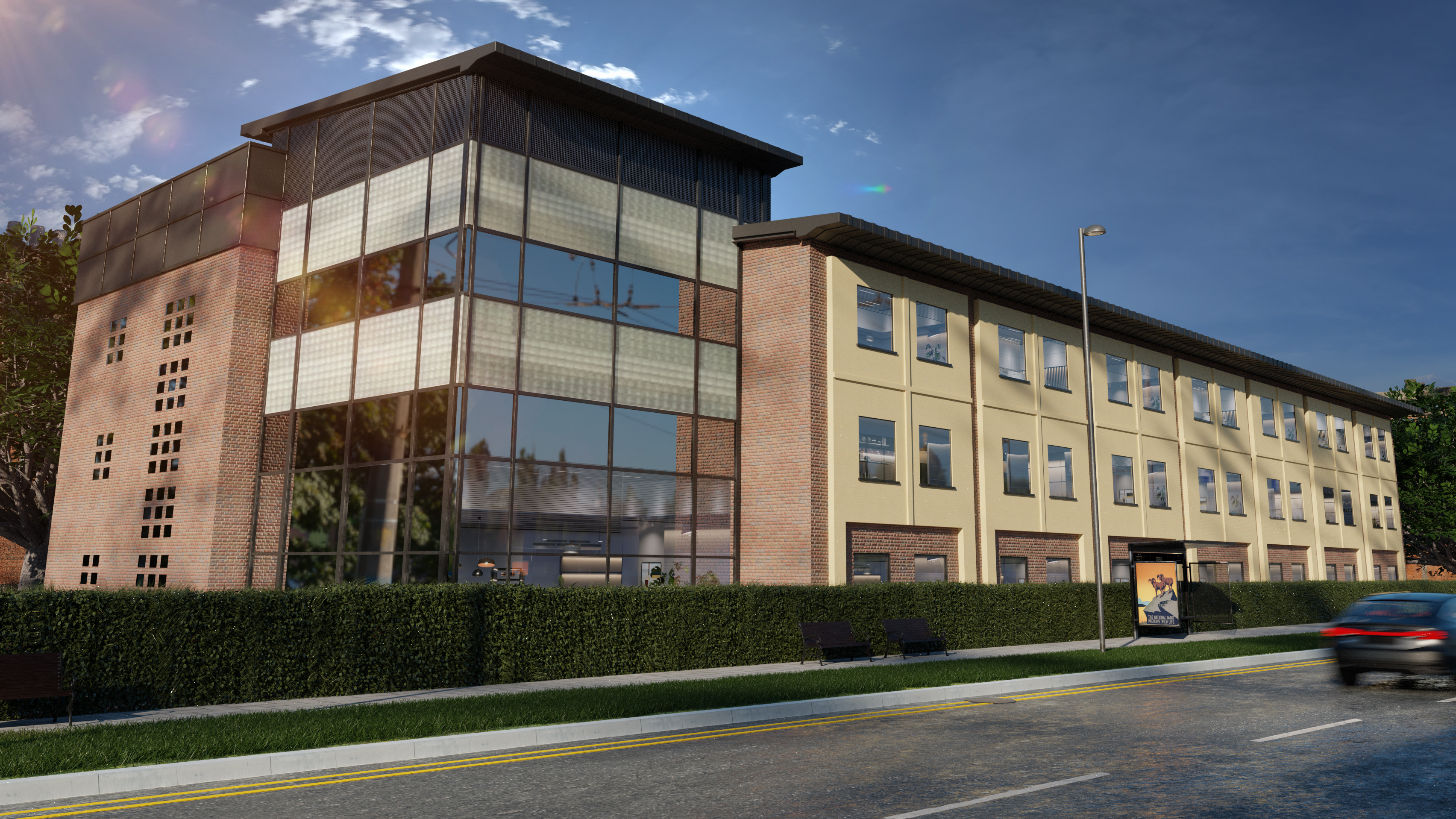
What is 3D architectural visualisation?
Architectural visualisation is the process of creating a three-dimensional representation of a building or design using computer graphics. It is an important aspect in the architecture and construction industries.
We develop 3D architectural visualisation to enhance your brand and ideas in an exciting and meaningful way. Using a technology that can create insightful and interesting CGI rendering to tell a story your customers can truly connect with. But how do we recommend you use them?
Architectural 3D animations can be used in many ways, for example: to help architects and designers communicate their ideas, to show clients their new home before it is built, and to show people what might happen to their neighbourhood if a new development goes ahead. This is great for advertising prospective new builds and giving your customers an insight into the type of project you envision.
We create these models from scratch, to look almost lifelike – providing a totally immersive and electrifying experience for the viewer.
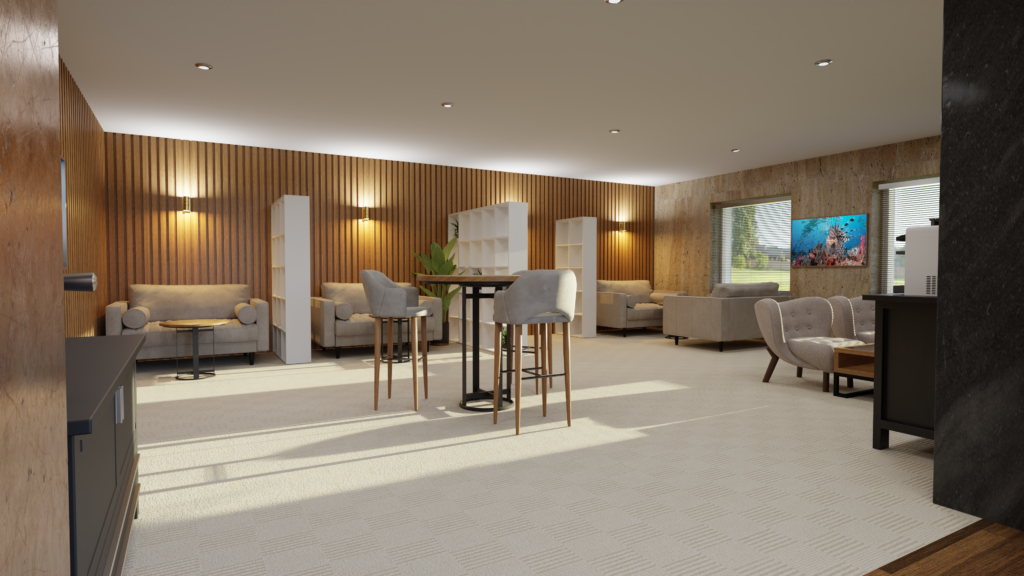
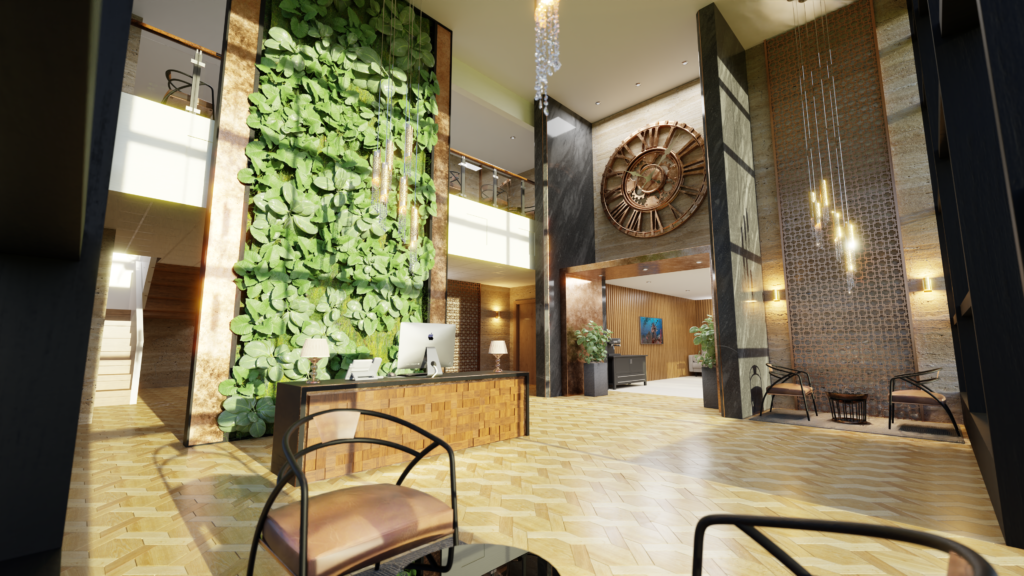
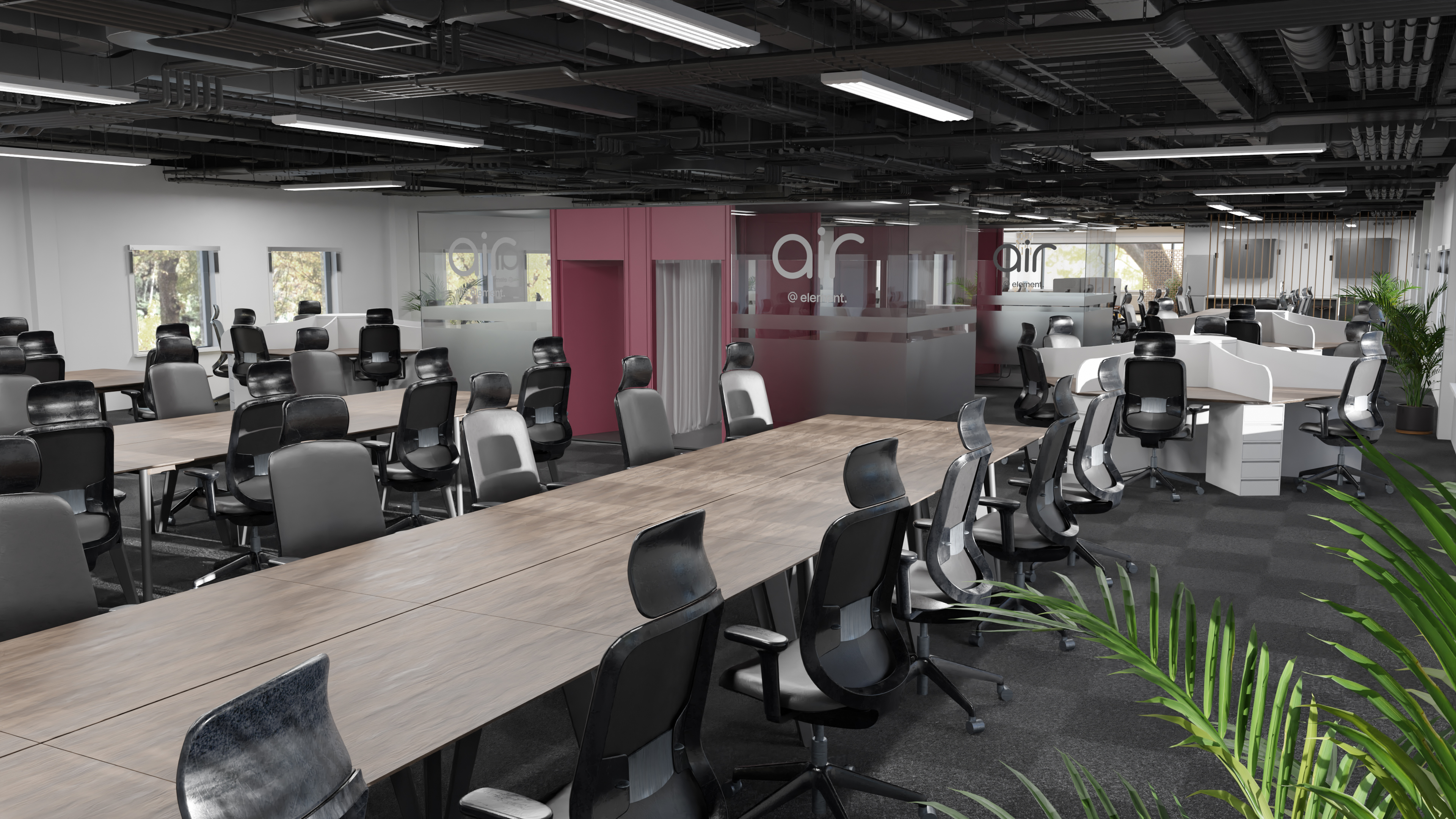
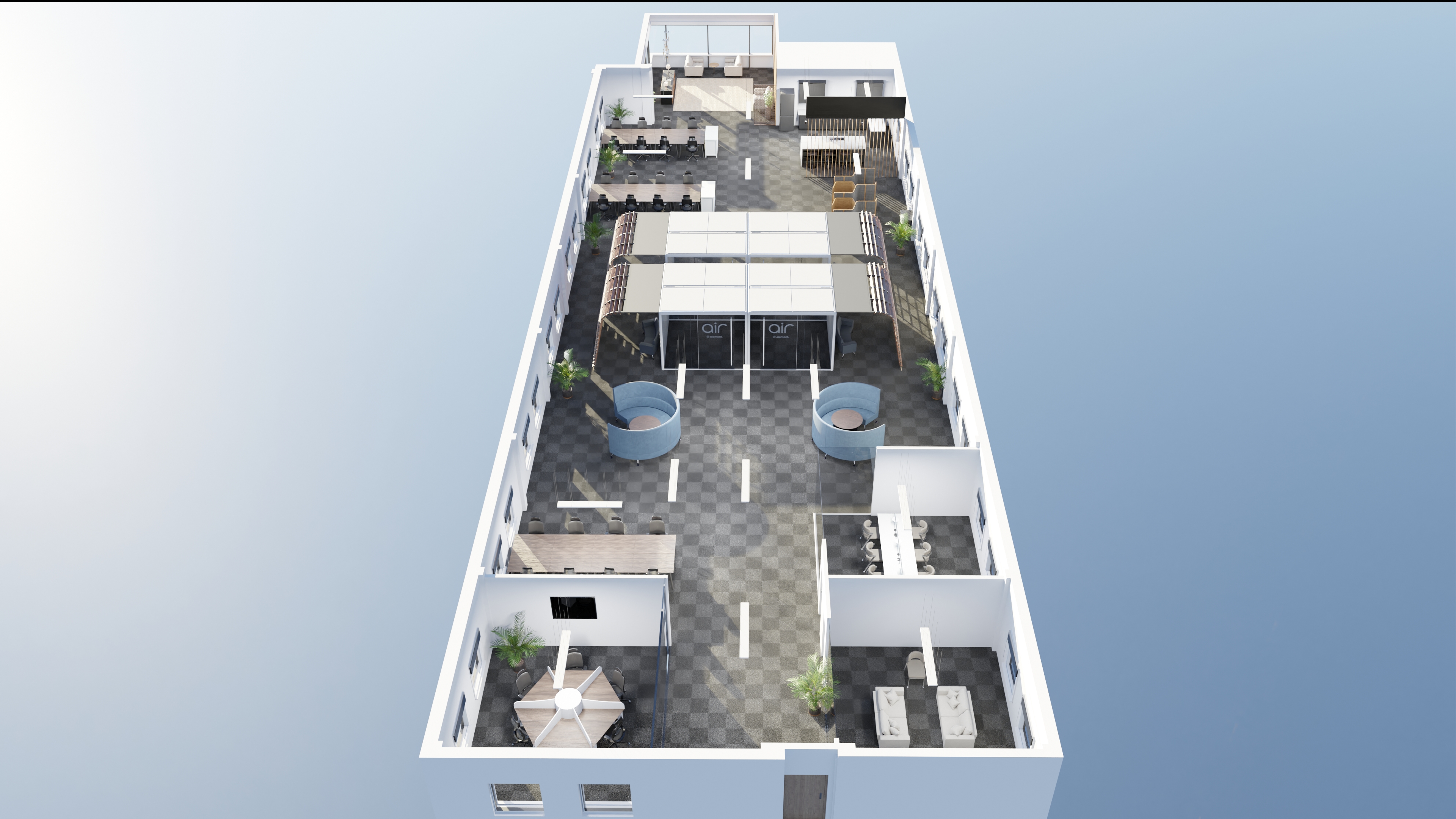
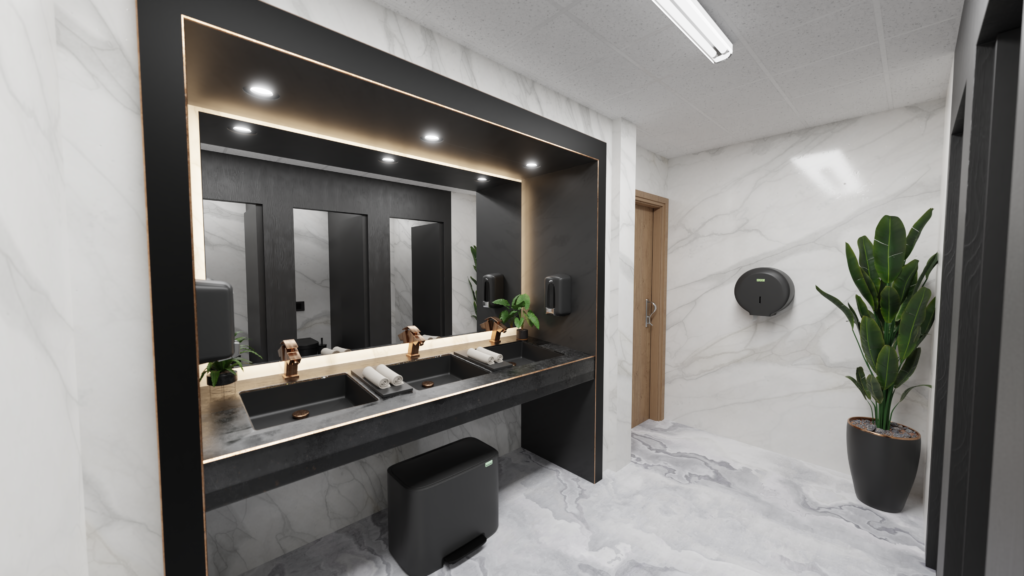
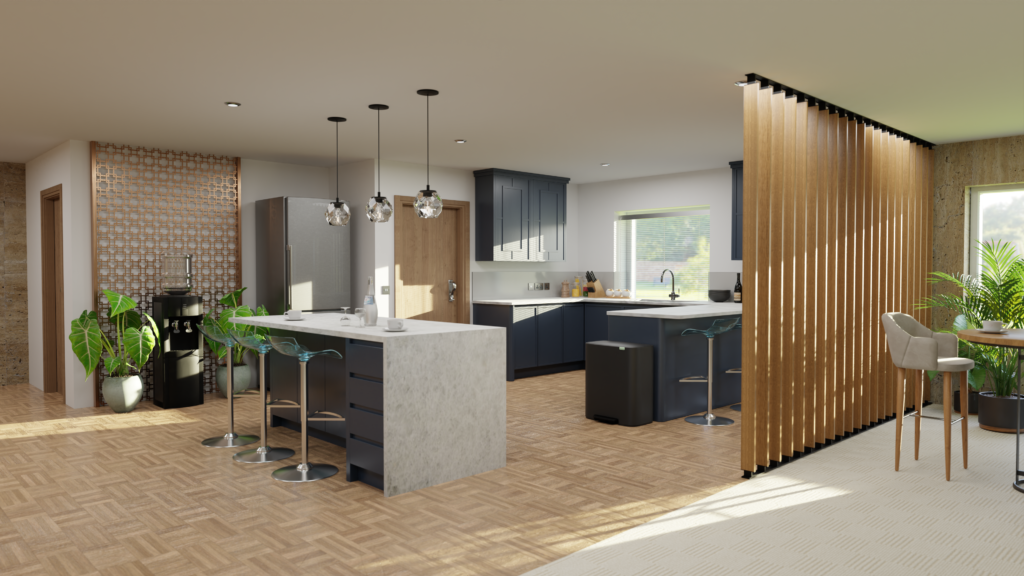
What is CGI rendering?
We create 3D models which are created from architectural plans, which are then rendered with textures and materials. This can take place in real-time, or it can be done offline for later use.
CGI rendering is used to create 3D architectural visualisation. This is the process of generating images from 3D models or 2D sketches. The 3D model or sketch is first turned into a polygon mesh, and then the polygon mesh is rendered to produce a two-dimensional image. CGI rendering can also be used in other areas such as scientific visualisation.
CGI rendering has many benefits over hand drawn animation. It can produce images of a much higher quality with more detail than hand drawn animation for the same time period and cost. It also doesn’t have the same limitations as hand drawn animations like frame rate, so it can create more fluid motions, making it perfect for architectural 3D fly throughs.
We provide 3D architectural visualisation and rendering services to enhance your project to make you feel like you’re right there in the moment.
Frequently Asked Questions
Your Industrial Story Starts Here
Press the button. Make the call. Transform your media.
